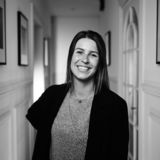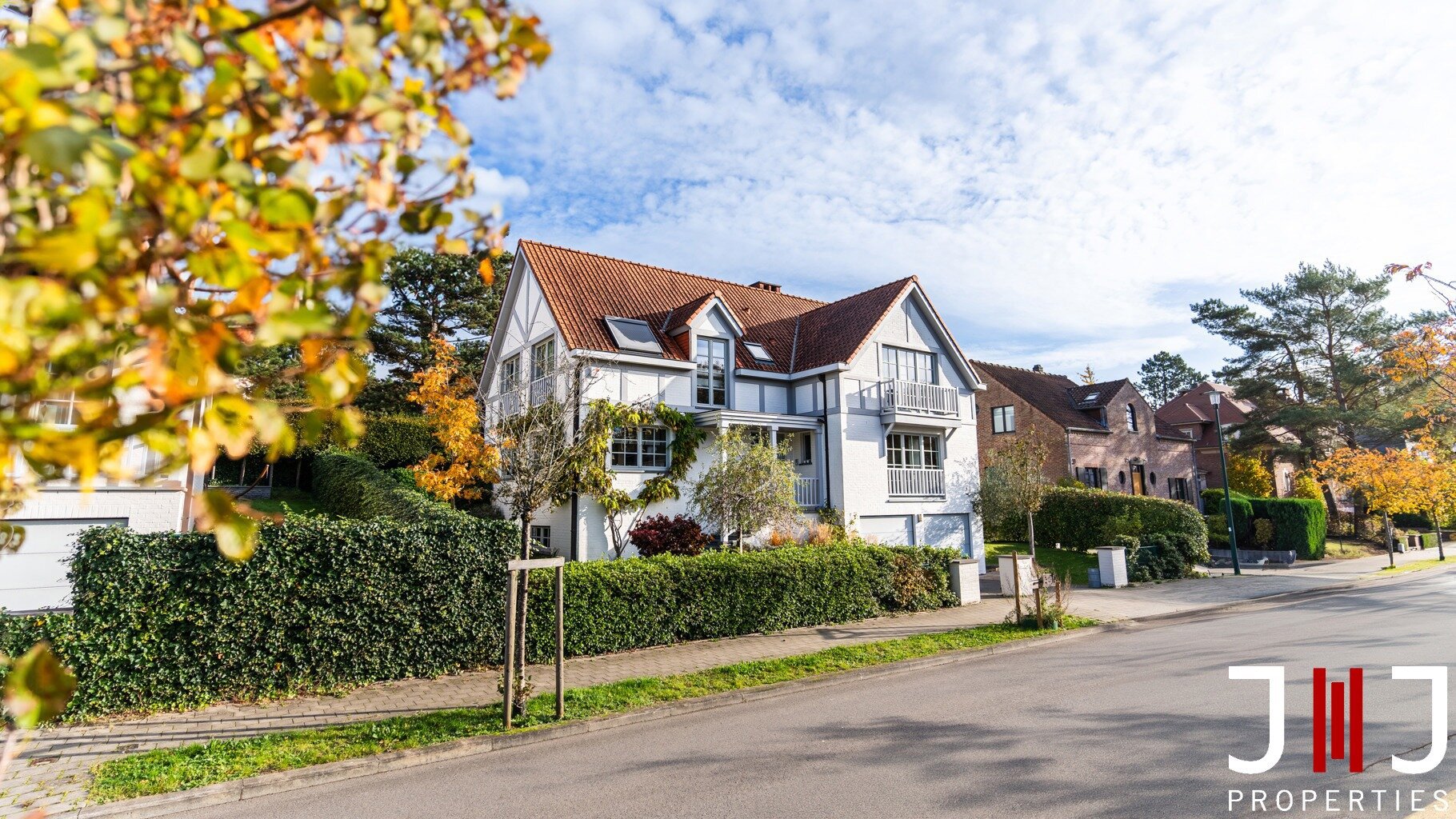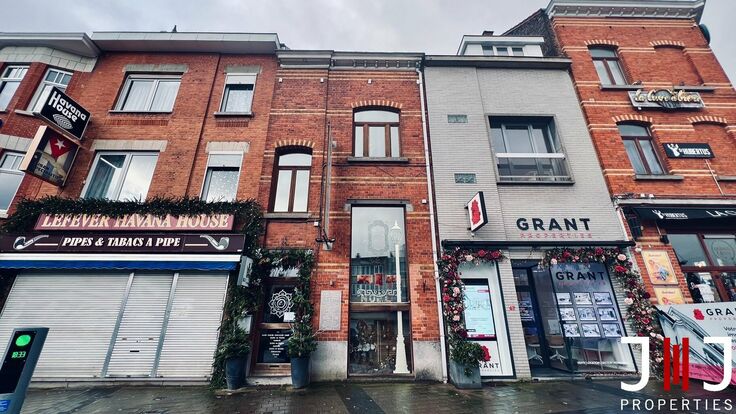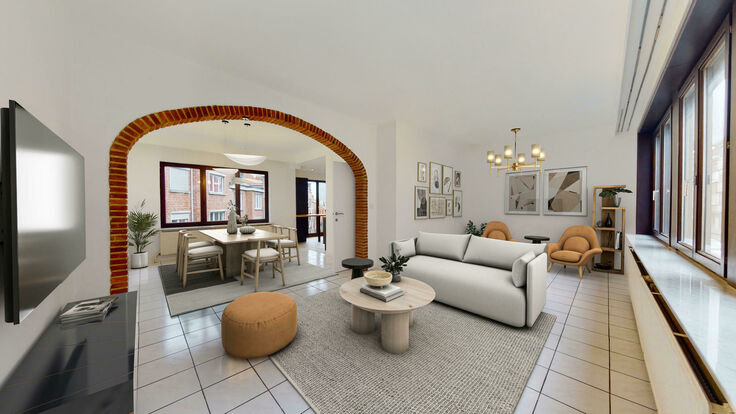House for sale - Sint-Pieters-Woluwe
COMPROMIS -Exceptional 450m² house, close to Parc Parmentier
Located in a prestigious neighborhood, just a stone's throw away from Parc Parmentier and Avenue de Tervueren, J&J Properties is pleased to present you this beautiful house built in 2011 with a built-up area of 450m².Filled with natural light, it is composed as follows:
- Ground floor (garden): a spacious living/dining room of 70m² illuminated by large glass doors overlooking the green garden, a fully equipped separate kitchen with a breakfast area, direct access to a generous terrace of 50m². A welcoming hall with a cloakroom and guest toilet, as well as an office, complete this floor.
- Ground floor (street side) houses a playroom (currently arranged as a bedroom) with an adjoining bathroom. On the other side, there are two garages, a spacious basement of 60m², a technical room, and a laundry room, adding a practical dimension to this exceptional property.
- On the first floor: four spacious and bright bedrooms, two of which are suites with private bathrooms and walk-in closets, while an additional bathroom and a separate toilet complete this level.
- The top floor has over 60m² of attic space, providing ample storage and the opportunity to create a customized space according to your needs.
Combining elegance and practicality, it offers high-quality finishes and thoughtfully designed spaces. Ideally located, close to good schools, amenities, and public transportation.
Were you looking for the house of your dreams? You found it! For more information and/or to arrange a visit, contact us.
Ref. 6007609
In short
- 5
- 4
- 450,00 m²
- 619 m²
- 449,00 m² - North east
- 50,00 m² - North east
- 2 parkingspots
- 2 garages
Surfaces
- Surface livable:
- 450,00 m²
- Surface lot:
- 619 m²
- Garden:
- 449 m²
- Terrace:
- 50 m²
- Living room:
- 53,78 m²
- Dining room:
- 17,05 m²
- Kitchen:
- 20,95 m²
- Bedroom 1:
- 35,50 m²
- Bedroom 2:
- 22,32 m²
- Bedroom 3:
- 12,32 m²
- Bedroom 4:
- 12,32 m²
- Bedroom 5:
- 20,95 m²
- Bathroom 1:
- 9,30 m²
- Bathroom 2:
- 8,53 m²
- Bathroom 3:
- 7,90 m²
- Bathroom 4:
- 5,68 m²
- Bureau:
- 16,65 m²
- Cellar:
- 37,74 m²
- Attic:
- 68,32 m²
Technical
- EPC:
- 141 kWh/m²
- CO2 emissions:
- 28kg/m²
- Electricity inspection:
- Yes,
- Double glass:
- Yes
- Window type:
- PVC
- Heating type:
- Gas
- Brand heating:
- Construction year:
- 2011
- Water softner:
- Yes
- Videophone:
- Yes
- Elevator:
- No
- Connection gas:
- Yes
- Connection sewage:
- Yes
Admin & finances
- Availability:
- At deed
- Inhabited:
- Yes
- Cadastral income:
- € 6.112,00
- Property tax:
- € 5.255,00
Good to know
- Amount of floors:
- 4
- Type of cooking plates:
- Induction
- Kitchen:
- Completely fitted
- Bathroom 1:
- Equipped with shower and bath
- Bathroom 2:
- Equipped with shower and bath
- Bathroom 3:
- Shower
- Solar panels:
- Yes
- Basement:
- Yes
- Attic:
- Yes
- Cloakroom:
- Yes
- Laundry room:
- Yes
- Alarm:
- Yes
- Fireplace:
- Yes
- Pool:
- No

Pauline Preud'homme
Real Estate Agent Brussels
0478 92 41 23
Want more info?
Similar properties
Contact us

'Cactus' - Parc Parmentier / Saint-Paul
House
sold
Sint-Pieters-Woluwe
Would you like to know the address?
Login to view location


