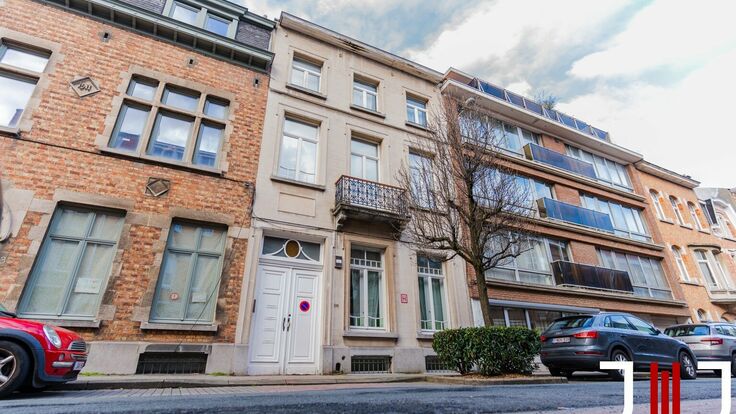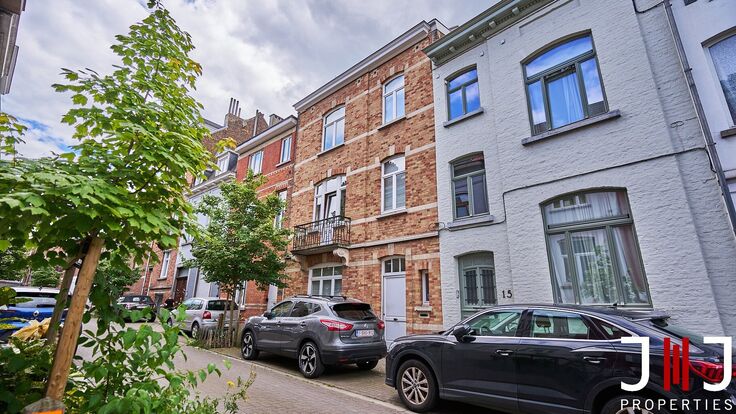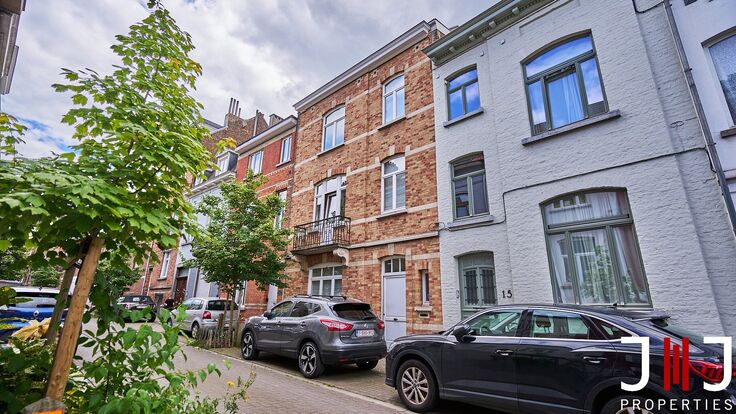House for sale - Uccle
COMPROMIS - Saint-Job / 6-Bedroom House + Garage + Garden
COMPROMISSituated between Dieweg and the Saint-Job neighborhood, J&J presents this charming 3-facade house with a PEB surface area of 335m², built on a 4-are plot. Just a few minutes' walk from Wolvendael Park and Saint-Job station, it offers an ideal living environment, close to nature and amenities (schools, shops, public transport, etc.). The ground floor opens onto an entrance hall leading to a versatile 20m² room, perfect for a home office, a professional practice, or a bedroom with an adjoining room that can serve as a waiting area or be converted into a bathroom. The hall also provides access to a second room of +/- 12m², a garage, and a separate WC. On the first floor, you'll discover a spacious and bright 40m² living room with a fireplace, offering access to a suspended terrace that leads directly to the garden. There is also a separate kitchen, a 12m² bedroom, and a WC. The second floor hosts a 23.5m² master suite, filled with natural light thanks to large windows overlooking the garden, and it includes a private bathroom and a dressing room. This level also features two additional 12m² bedrooms, each with built-in wardrobes, and a shower room. The 70m² basement includes two large cellars and a laundry area. From a technical standpoint: double-glazed windows, wooden frames, electric heating, PEB G, non-compliant electrical installation, flat roof, etc. The house requires complete renovation. Ideally located close to public transport (tram Lancaster 500m away) and just a stone's throw from the parks, shops, and restaurants of Place Saint-Job, this house is a unique opportunity to create a custom project in a sought-after neighborhood. Not to be missed!
Ref. 6293711
In short
- 6
- 2
- 335,00 m²
- 400 m²
- 317,00 m² - South west
- 15,00 m² - South west
- No
- 1 garages
Surfaces
- Surface livable:
- 335,00 m²
- Surface lot:
- 400 m²
- Garden:
- 317 m²
- Terrace:
- 15 m²
- Living room:
- 40,00 m²
- Kitchen:
- 12,60 m²
- Bedroom 1:
- 23,50 m²
- Bedroom 2:
- 18,30 m²
- Bedroom 3:
- 12,00 m²
- Bedroom 4:
- 12,00 m²
- Bedroom 5:
- 12,00 m²
- Bedroom 6:
- 11,70 m²
- Bathroom 1:
- 6,00 m²
- Bathroom 2:
- 3,20 m²
- Bureau:
- 11,70 m²
- Cellar:
- 70,00 m²
Technical
- EPC:
- 433 kWh/m²
- CO2 emissions:
- 68kg/m²
- Electricity inspection:
- Yes,
- Double glass:
- Yes
- Window type:
- Wood
- Heating type:
- Electrical
- Construction year:
- 1974
- Water softner:
- Yes
- Elevator:
- No
- Connection gas:
- Yes
- Connection sewage:
- Yes
Admin & finances
- Availability:
- At deed
- Inhabited:
- No
- VAT applied:
- No
- Cadastral income:
- € 3.316,00
- Property tax:
- € 3.634,66
Good to know
- Amount of floors:
- 4
- Type of cooking plates:
- Electric
- Bathroom 1:
- Equipped with bat
- Bathroom 2:
- Shower
- Basement:
- Yes
- Cloakroom:
- Yes
- Laundry room:
- Yes
- Fireplace:
- Yes
- Pool:
- No
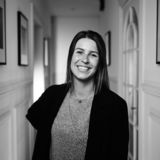
Pauline Preud'homme
Real Estate Agent Brussels
0478 92 41 23
Want more info?
Similar properties
Contact us
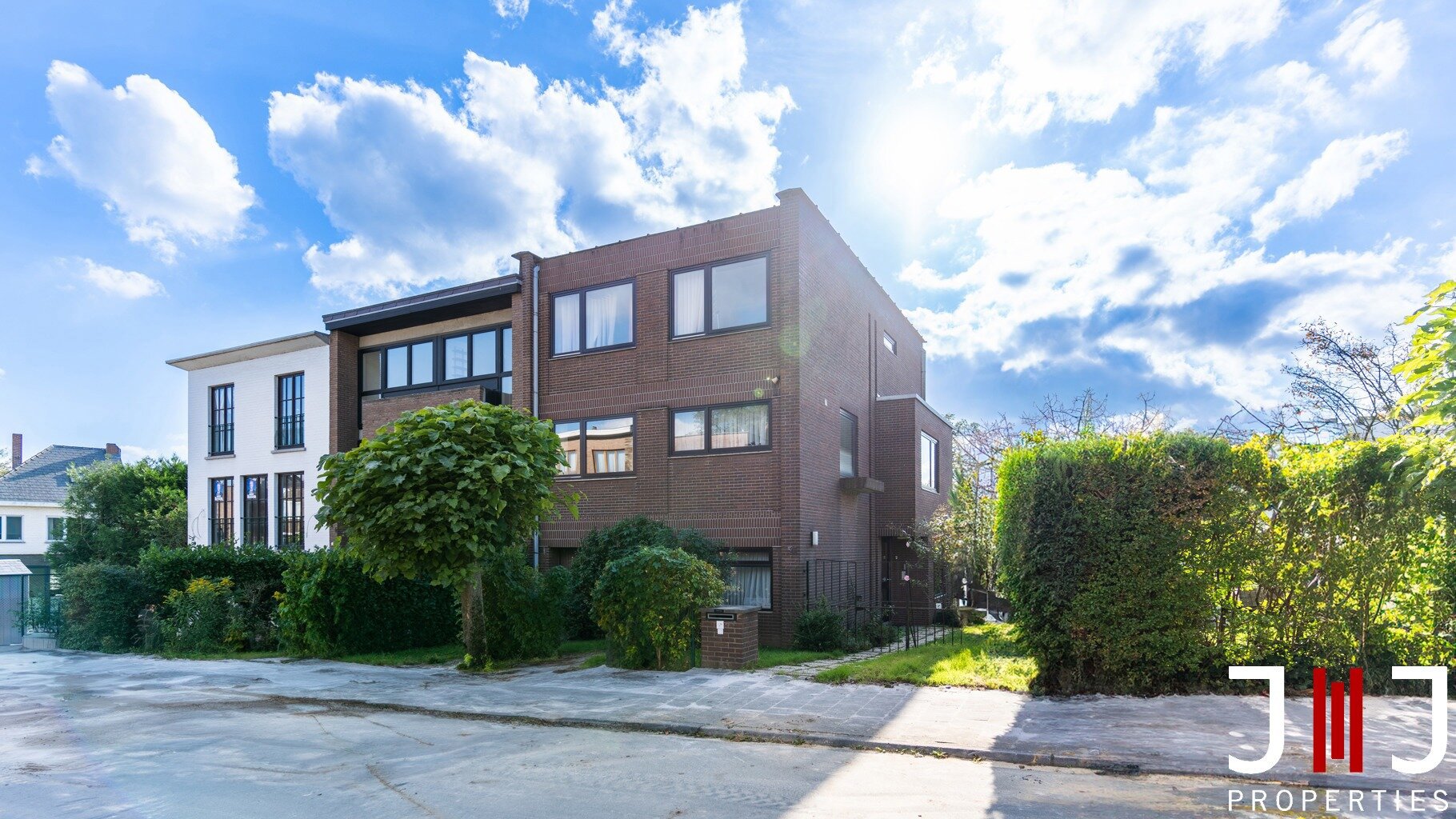
'Eliott' - Saint-Job / Quartier Observatoire
House
Sales agreement
Uccle
Would you like to know the address?
Login to view location



























